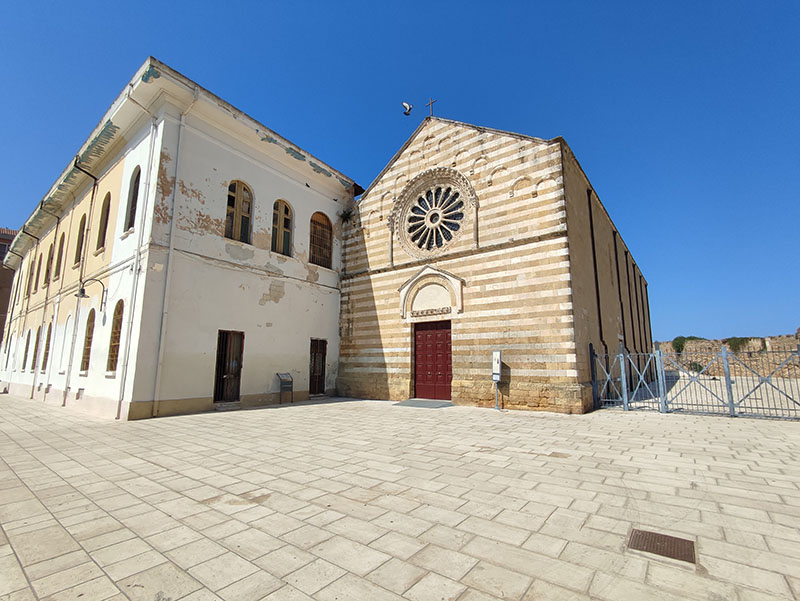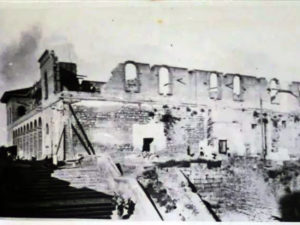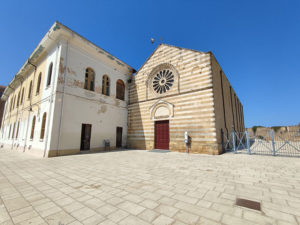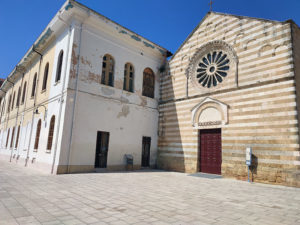Il luogo dei duelli
Convento dei Domenicani, sec. XIII, e Piazzale del Cristo, dove storicamente si tenevano i duelli (sec. XVIII – XIX)
Da via Cortine si accede all’impianto dell’ex Convento dei Domenicani, di cui pochissimo rimane, annesso alla chiesa del SS. Crocefisso, meglio nota a Brindisi come la chiesa del Cristo, completata nel 1232 e voluta dal beato Nicola Paglia di Giovinazzo, padre domenicano.
Con la soppressione di tutti i conventi domenicani dell’Italia meridionale all’inizio del XIX sec., anche l’antica comunità brindisina fu espulsa dalla sua dimora e si disperse (G. Marella).
Il monastero, come tanti altri complessi conventuali, passò quindi nelle mani del demanio e nel 1813 divenne caserma militare, come già era accaduto per il convento delle monache nere di San Benedetto, per poi essere ceduto nel 1856 ai frati francescani, ma dopo solo pochi anni nel 1867 venne dato in concessione al Comune di Brindisi, probabilmente anche a causa degli importanti dissesti che già potevano intuirsi alla metà del XIX sec., considerato che gran parte della struttura conventuale era già crollata alla fine dell’800 (fig.1), mentre la chiesa, di molto più ridotte dimensioni, venne ristrutturata grazie al contributo finanziario di una Confraternita.
Nel 1927 furono avviati i lavori perché la parte recuperabile della struttura conventuale fosse riqualificata al fine di realizzare un istituto pubblico di istruzione superiore, tuttavia da molti anni il complesso è dismesso anche dall’uso scolastico.
Come rileva G. Carito, è probabile che la scelta del sito sia nata all’interno delle politiche di riqualificazione urbanistica operate dagli Svevi nella metà del XIII sec., volte soprattutto al recupero del promontorio di Ponente, dove sorge il castello voluto da Federico II, all’interno di una nuova e più ampia cinta muraria, ma solo con gli Aragonesi, dal 1475, e di seguito con gli Spagnoli, si riuscì a completare le mura incorporando quest’area del pianoro di Levante.
Le cortine, di cui il toponimo stradale ci rimanda la memoria, altro non sono che la parte di cinta muraria tra due torri, o bastioni; queste cortine erano tra il Bastione S. Giacomo, ancora oggi esistente, e il Torrione del sangue (scheda n. 19), già in rovina nel XVII sec. e poi del tutto demolito.
Proprio la morfologia dei luoghi, insieme all’essere appartato rispetto alla dimensione più urbana, hanno fatto sì che il piazzale tra le cortine ed il convento nel XVIII e XIX sec. fosse luogo dei duelli tra singoli sfidanti, generalmente all’alba, consuetudine tramandata dai racconti popolari.
Note Bibliografiche:
– Giuseppe Marella, Architettura e scultura nella Brindisi federiciana: la chiesa del Cristo dei Domenicani, in Federico II. Le nozze di Oriente e Occidente, L’età federiciana in terra di Brindisi, Atti del convegno di Studi (Brindisi, 8-9-14 novembre 2013), a cura di G. Marella e G. Carito, Pubblidea Edizioni, Brindisi 2015
– Giacomo Carito, Brindisi Nuova Guida, Ed. Prima 1993-4
– Alberto Del Sordo, Toponomastica brindisina, il centro storico, Schena ed., Fasano (Br) 1990
The place of duels
Dominican Convent, XIII century, and Piazzale del Cristo, where historically duels took place (XVIII – XIX century)
From via Cortine it is possible to access to the Convent of Dominicans, of which little now remains. It is annexed to the curch of SS. Crocefisso, better known in Brindisi as the Church of Cristo, completed in 1232 and ordered by the blessed Nicola Paglia di Giovinazzo, Dominican father.
With the abolition of all Dominican convents in Southern Italy at the beginning of the XIX century, also the ancient community of Brindisi was expelled from its home and got dispersed (G. Marella). The monastery, as many others, became State property and in 1813 became a military barrack, as already happened to the Convent of the black nuns of San Benedetto. It was then sold in 1856 to Franciscan friars, but after few years, in 1867, it was granted to the Municipality of Brindisi, probably also because its demise, already observable at the middle of the XIX century.
In fact, part of the convent structure already crumbled at the end of the XIX century. On the other hand, the church, smaller, was renovated thanks to the financial aid of a brotherhood. In 1927 started the works to rehabilitate the part of the convent structure still recoverable, to setting up a public institute of higher education. Nonetheless, the complex is today abandoned also for scholastic use since many years.
As G. Carlito noted, it is likely that the choice of the site originated from the urban regeneration policies adopted by the Swabians at the middle of the XIII century, aimed to recover the eastern promontory (Promontorio di Ponente), where the castle ordered by Frederick II stands, inside new and wider city walls. Nonetheless, only with the Aragonese, since 1475, and after with the Spanish, the walls were completed, embedding this area of the eastern plateau.
The curtains, recalled by the toponymy, are nothing more than the portion of the city walls between two towers, or bastions. These curtains there were between the Bastion S. Giacomo, still existing, and the Bloody Tower (Torre del Sangue, factsheet n. 19), already demised in the XVII century and then completely destroyed.
The morphology of these places, together with their separation from the urban dimension, turned the square between the curtains and the convent, in the XVIII and the XIX century, a place of duels between individual challengers. They took place, generally, at the sunrise, a tradition referred by popular tales.
Bibliographic notes:
– Giuseppe Marella, Architettura e scultura nella Brindisi federiciana: la chiesa del Cristo dei Domenicani, in Federico II. Le nozze di Oriente e Occidente, L’età federiciana in terra di Brindisi, Atti del convegno di Studi (Brindisi, 8-9-14 novembre 2013), a cura di G. Marella e G. Carito, Pubblidea Edizioni, Brindisi 2015
– Giacomo Carito, Brindisi Nuova Guida, Ed. Prima 1993-4
– Alberto Del Sordo, Toponomastica brindisina, il centro storico, Schena ed., Fasano (Br) 1990




