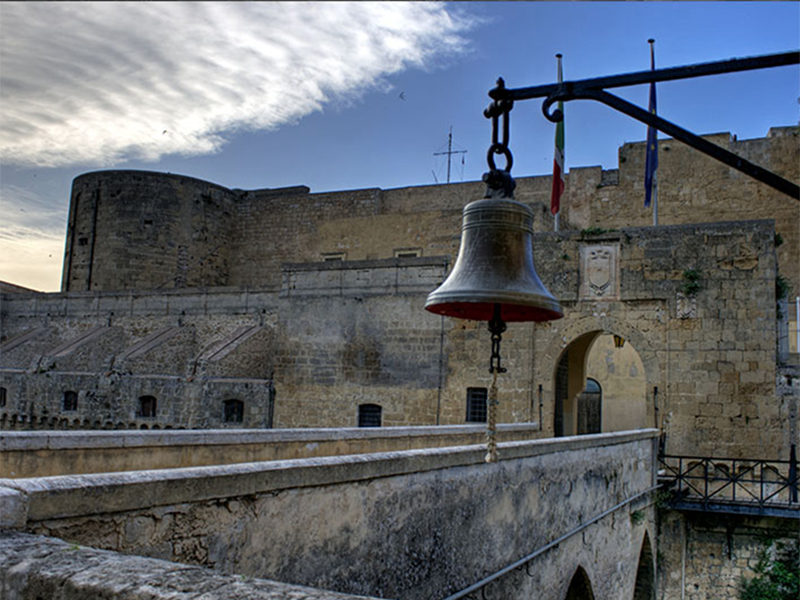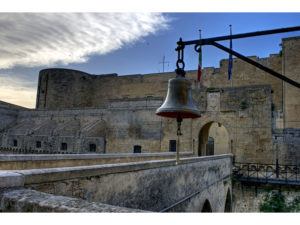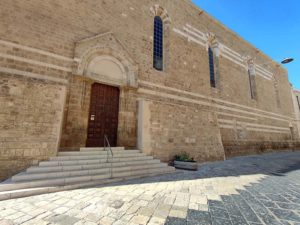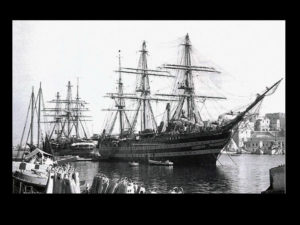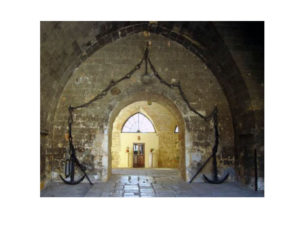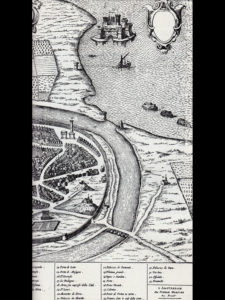Federico II e il castello di terra
Il Castello Svevo, costruito da Federico II di Svevia nel 1227.
Il Castello Svevo, o castello di terra per distinguerlo dal castello e forte a mare, fu costruito da Federico II di Svevia a spese dei semidiruti edifici romani. A detta del Moricino, su quegli stessi luoghi insisteva già anticamente una fortezza della città. In realtà la precisa ubicazione della antica fortezza si ricava da un documento della cancelleria angiona datato 1284. In quell’anno Carlo I d’Angiò concedeva ai Francescani alcune “domos in quibus erat sicla cum tota terra et loco qui dicitur castri veteris” per organizzare il loro primo insediamento in città (R. Alaggio). Questa parte corrisponde a dove è ancora il convento francescano, annesso alla chiesa trecentesca di S. Paolo, chiesa dove lungo via de’ Vavotici.. resta in vista un muro di grande apparato a bugnato rustico molto prominente, in carparo appena sbozzato, che per dimensioni e tecniche di apparecchiatura non sarebbe difficile riferire a strutture di età classica assorbite nella funzione di un edificio medievale (R. Alaggio) (fig. 1). Ancora nel XVII per il Della Monaca, nella sua Memoria Historica dedicata alla città, era possibile vedere in questa zona le reliquie di una Cittadella con parti delle mura e delli fossi, ritenendo ancora quel luogo il nome di Cittadella, complesso di probabile impianto bizantino su preesistenze Romane. Il toponimo Cittadella è ancora oggi presente in piccole strade nei pressi del castello, via Cittadella e via Cittadella nuova.
Secondo la testimonianza di Riccardo di San Germano, la costruzione del Castello Svevo, con arsenale, avvenne intorno al 1227, e cioè proprio negli anni in cui è attestata la presenza di Federico II di Svevia a Brindisi, tra il suo matrimonio con Jolanda di Brienne (1225) e la partenza della sesta crociata (1228 ). Gli storici locali riferirono, senza alcun riscontro archeologico, che per la sua costruzione furono utilizzati materiali di reimpiego romani (in particolare dall’anfiteatro). La scelta di arretrare verso Ovest l’impianto della fortezza fu condizionata, in primo luogo, dall’esigenza di controllare, da una posizione ancora più eminente l’approdo del Seno di Ponente. (R. Alaggio)
Dai registri angioini è noto che Carlo I d’Angiò provvide al restauro del Castello (sopraelevazione delle torri) e all’edificazione di un palazzo reale al suo interno (1272-1283), dando l’incarico di supervisore all’architetto Pierre d’Angicourt.
All’inizio della piazza d’armi antistante il Castello sorgeva l’Ospitale dei Cavalieri Teutonici, Ordine monastico cavalleresco composto esclusivamente da confratelli di origine tedesca, detto di S. Maria degli Alemanni, così come a Gerusalemme sin dal 1143 era attivo l’ospedale di S. Maria Theutonicorum (S. Maria degli Alemanni). L’ospitale, come altri in città, era stato realizzato per ospitare i pellegrini ed i crociati partenti per la Palestina o reduci da essa (N. Vacca).
Si deve a Ferdinando I di Napoli il primo ampliamento del castello di terra (metà del XV secolo): la modifica, dettata dalle nuove esigenze belliche dovute all’adozione delle armi da fuoco, consistette nella costruzione di un’ulteriore cinta muraria, più bassa e più spessa della precedente, munita di torrioni bassi e circolari dotati di scarpa. Il precedente fossato venne coperto da volte e furono creati così nuovi ambienti, adatti ad ospitare uomini in arme, ma anche la popolazione in caso d’emergenza.
Nel 1496 il Castello insieme alla città venne affidato al “protettorato” della Repubblica di Venezia, venendo descritto come bello e fortissimo, che domina la città e gli altri castelli. Altre modifiche vennero operate nel 1526 (da Giovani Battista Pignatelli) e nel 1530 (da Ferdinando da Alarcon) al fine di assicurare una difesa più efficace, con la sopraelevazione dei parapetti e la realizzazione della Batteria di Levante e del Baluardo della Campanella sul lato mare. In seguito l’impianto del Castello venne ulteriormente fortificato con l’edificazione di due grandi puntoni poligonali verso il porto.
Dopo essere stato adibito a penitenziario, all’inizio del XIX secolo, con l’Unità d’Italia divenne sede di Comando della Marina a Brindisi, subendo alcuni interventi di adattamento, ma conservando intatta la struttura.
Con la seconda guerra mondiale, in conseguenza all’armistizio, Brindisi assunse il ruolo di una delle principali basi della Marina impegnata nella Guerra di liberazione e il Castello Svevo, oltre che del Comando Marina, fu sede per cinque mesi del Capo di Stato, il Re Vittorio Emanuele III, in fuga da Roma. Qui si svolsero le attività amministrative del Governo e le funzioni di comando nei mesi in cui Brindisi è stata Capitale d’Italia, dal 10 settembre 1943 all’11 febbraio 1944 (fig. 2).
Il Castello si sviluppa attorno ad un cortile di forma quadrangolare trapezoidale circondato da un’alta muraglia munita di un magnifico mastio con funzione di entrata e altre sei torri, due di forma circolare tre a pianta quadrata e una pentagonale: questo nucleo originario appartiene al periodo svevo. La cortina più esterna è chiaramente riferibile al XV-XVI secolo: sono qui presenti infatti i classici torrioni circolari tardo medievali e rinascimentali, muniti di artiglieria.
Infine, sull’arco del corridoio che dalla sala porta alla piazza d’arme è collocata la catena angioina che serviva a chiudere l’ingresso al porto interno nel XIV secolo (fig.3 e 4).
Note Bibliografiche:
– Nicola Vacca, Brindisi ignorata, ed. Vecchi & C., Trani (BA), 1954
– Rosanna Alaggio, Il Medioevo nelle città italiane – Brindisi, Fondazione Centro Italiano di Studi sull’Alto Medioevo, Spoleto, 2015
– Ministero della Difesa, Marina Militare, https://www.marina.difesa.it/ – sito istituzionale
Federico II and the castle
The Swabian Castle, built by order of Frederick the II of Swabia, in 1227.
The Swabian Castle is also known as the “land castle”, to distinguish it from the “sea castle and fort”. It was built by order of Frederick the II of Swabia, at the expense of the partially destroyed Roman buildings. As Moricino says, a fort already existed in that places of the city. In fact, the exact position of the ancient fortress can be deduced by a document of the Angevin Chancery from 1284. In that year Charles I Anjou gave to Franciscans some “domos in quibus erat sicla cum tota terra et loco qui dicitur castri veteris”, in order to let them organizing their first settlement in the city (R. Alaggio). This area today correspond to where the Franciscan convent still exists. It is annexed to the fourtheen-century church of S. Paolo, where, along the road “de’ Vavotici… is still visible a prominent wall in rusticated ashlar, in rough-hewn carparo. It dated back to the Classic Age because of its size and its techniques from running bond, with structures then used as medieval building” (R. Aleggio, Fig. 1). In the XVII century it was still possible to see, in that part of the city, the relics of a Citadel and parts of the walls and the ditches, as Della Monaca says in his work “Memoria Historica” dedicated to Brindisi. The author considered the Citadel a Byzantine structure, built on pre-existing Roman buildings. The toponymy of “Cittadella” (Citadel) is still used to name small streets surrounding the Castle, namely: “via Cittadella” and “via Cittadella nuova”.
According to the testimony of Riccardo di San Germano, the Swabian Castle and its arsenal were built around the year 1227, in those years when Frederick the II was in Brindisi, in the period between his marriage with Jolanda di Brienne (1225) and his departure for the sixth crusade (1228). Local historians tells, without no archeological evidence, that Roman recycled materials, in particular from the Amphitheatre, were used for the construction of the castle. The choice to move backwards to the west the fortress was determined by the need to control the landing place of the “Seno di Ponente” from a more prominent position (R. Alaggio)
From the Angevin Registers results that Charles I Anjou restored the Castel (in particular to increase the height of the towers) and built a Real Palace inside it (1272-1283). The architect Pierre d’Angicourt was commissioned for this task.
At the start of the parade ground placed in front of the Castle there was the Hospital of the Teutonic Knights (called Hospital of S. Maria of Alemans), a Monastic Chivalry Order composed of confreres of German origin. Similarly, since 1143 in Jerusalem there was the hospital of S. Maria Theutonicorum (S. Maria of Alemans). The hospital, like others in the city, was realized to host pilgrims and crusaders sailing to Palestine, or coming from it (N. Vacca).
Ferdinand I of Naples decided to amplify the land castel at the middle of the XV century, because of new war needs originating from the adoption of firearms. It consisted of the building of a further city wall, smaller and thicker than the previous one, equipped with thick circular towers with base shoe. The previous ditch was covered by cross vaults, creating new spaces suitable for the accommodation of men-at-arms, but also the people in case of need.
In 1496 the Castle, together with the city, was given to the protectorate of the Venetian Republic. It was described as “fine and strong, overlooking the city and the other castles”. Other changes were made in 1526 (by Giovanni Battista Pignatelli) and in 1530 (by Ferdinand da Alarcon) to provide a more effective defense, increasing the height of the parapets and building the eastern battery and the bulwark of Campanella, on the seaside. Afterwards, the castle facilities were further fortified with the construction of two big polygonal points, towards the port.
After being used as a prison, at the beginning of the XIX century, with the Italian Unification in became the headquarter of the Navy Command in Brindisi. It was subjected to some adaptation actions, while maintaining intact its structure.
After the Italian armistice in the Second Word War, Brindisi assumed the role of one of the main headquarters of the Navy, which was then committed to the liberation war. The Swabian Castle, apart from being the headquarter of the Navy command, was also the headquarter of the Head of State, King Vittorio Emanuele III, who was fleeing from Rome. Here the Government performed administrative activities and command functions, in the five months when Brindisi was the Capital of Italy, from the 10th of September 1943 until the 11th of February 1944 (fig. 2)
The castle develops around a courtyard with trapezoidal quadrangular shape, surrounded by a high wall and equipped with a magnificent keep as entrance. There are also six towers, two with circular shape, three with square shape and one with pentagon one: this original nucleus dates back to the Swabian period. The external castle dates back to the XV-XVI century. Indeed, there are the classic circular towers from the upper Middle Age and the Renaissance Age, equipped with artillery.
Finally, on the archway of the corridor, going to the square of arms, there is the Angevin chain, used in the XIV century to close the entrance to the inner harbor.
Bibliographic notes:
– Nicola Vacca, Brindisi ignorata, ed. Vecchi & C., Trani (BA), 1954
– Rosanna Alaggio, Il Medioevo nelle città italiane – Brindisi, Fondazione Centro Italiano di Studi sull’Alto Medioevo, Spoleto, 2015
– Ministero della Difesa, Marina Militare, https://www.marina.difesa.it/ – sito istituzionale

